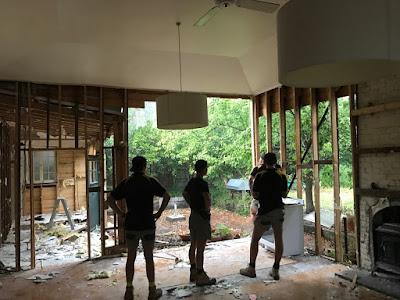The commencement of construction is a huge milestone for home
owners. You have invested hours over
several months in working with your architect, who has designed the home of
your dreams, be it a renovation of your existing home or creating something new.
Pinterest and Houzz have become your obsession in finding
the style, which reflects your personality.
You may have visited suppliers, searching for the perfect
bath, kitchen mixer, toilet and shower rose, or you have left this leg work in
the hands of your architect and absolutely love the tiles, vanity, bench top and
flooring proposed.
Then with the help of your architect, you have selected your
builder, a tricky prospect as there are so many things to consider; price,
personality, timing and ability to get the job done.
Finance is the next step, sealing the deal with your bank to
finance the project, signing contracts and your architect suddenly has a
building permit in hand.
This means construction…it means packing up and often moving
out, if renovating. There’s lots of
emotion around this time…excitement, mixed with a tinge of anxiety, it is a
huge commitment. You may be renting or
looking at having to share with family (and this has a whole emotional energy
of its own).
Finally, after many months the day arrives, the builders
move in, temporary fencing goes up, the porta-loo is in place and demolition
crew hits the site hard.
This is exactly where our gorgeous Surrey Hills clients found
themselves at the beginning of March. Racing
to finish packing up and relocating to temporary accommodation to make way for
their builder.
The clients commented “WOW”.
We commented “Exciting…but scary”.
You see, we are as invested in this project as our
clients! We have also renovated homes
and understand the roller coaster of emotions as the walls come down to make
way for progress. It can be a technicolour
mixture!
Luckily our fantastic builder on this job responded “Never
scary….Always fun!”
And that puts us all at ease, as do his regular progress
pictures. Our clients are in great hands
and we will take this journey with them to ensure a smooth a sailing as
possible.
Want to hear more about how we can guide your journey? Let's have a coffee and chat!
Follow our Facebook page for regular updates on all our projects.
Follow our Facebook page for regular updates on all our projects.
Photos and construction - Area Projects Pty Ltd






